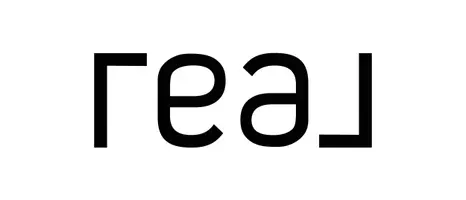13519 E 26TH Ave Spokane, WA 99216

UPDATED:
Key Details
Property Type Single Family Home
Sub Type Single Family Residence
Listing Status Active
Purchase Type For Sale
Square Footage 2,400 sqft
Price per Sqft $187
MLS Listing ID 202516573
Style Ranch
Bedrooms 4
Year Built 1958
Annual Tax Amount $3,749
Lot Size 10,890 Sqft
Lot Dimensions 0.25
Property Sub-Type Single Family Residence
Property Description
Location
State WA
County Spokane
Rooms
Basement Full, Partially Finished, Laundry, Walk-Out Access, Workshop
Interior
Heating Natural Gas, Forced Air
Cooling Central Air
Fireplaces Type Woodburning Fireplce
Appliance Free-Standing Range, Dishwasher, Refrigerator, Microwave
Exterior
Parking Features Attached, RV Access/Parking
Garage Spaces 2.0
View Y/N true
View City, Territorial
Roof Type Composition
Building
Lot Description Fenced Yard, Sprinkler - Automatic, Treed, Level
Architectural Style Ranch
Structure Type Wood Siding
New Construction false
Schools
Elementary Schools Chester
Middle Schools Horizon
High Schools University
School District Central Valley
Others
Acceptable Financing FHA, VA Loan, Conventional, Cash, See Remarks
Listing Terms FHA, VA Loan, Conventional, Cash, See Remarks
GET MORE INFORMATION




