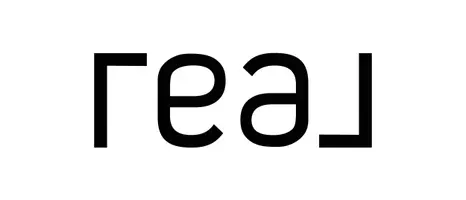7406 S Deerview Ln Spokane, WA 99223

UPDATED:
Key Details
Property Type Single Family Home
Sub Type Single Family Residence
Listing Status Active
Purchase Type For Sale
Square Footage 5,146 sqft
Price per Sqft $437
MLS Listing ID 202516673
Style Victorian,Traditional
Bedrooms 7
Year Built 1996
Annual Tax Amount $8,866
Lot Size 10.000 Acres
Lot Dimensions 10
Property Sub-Type Single Family Residence
Property Description
Location
State WA
County Spokane
Rooms
Basement Full, Finished, Daylight, Rec/Family Area, Walk-Out Access
Interior
Interior Features Pantry, Kitchen Island, Cathedral Ceiling(s), Natural Woodwork, Central Vacuum
Heating Heat Pump, Propane
Cooling Central Air
Fireplaces Type Propane
Appliance Gas Range, Double Oven, Dishwasher, Refrigerator, Disposal, Trash Compactor, Microwave, Washer, Dryer, Hard Surface Counters
Exterior
Parking Features Attached, RV Access/Parking, Off Site, Oversized
Garage Spaces 3.0
Amenities Available Spa/Hot Tub, Patio
View Y/N true
View Territorial
Roof Type Composition
Building
Lot Description Views, Sprinkler - Automatic, Open Lot, Hillside, Rolling Slope, Oversized Lot, Horses Allowed
Story 2
Architectural Style Victorian, Traditional
Structure Type Vinyl Siding
New Construction false
Schools
Elementary Schools Moran Prairie
Middle Schools Chase
High Schools Ferris
School District Spokane Dist 81
Others
Acceptable Financing Conventional, Cash
Listing Terms Conventional, Cash
Virtual Tour https://www.tourfactory.com/3205458
GET MORE INFORMATION




