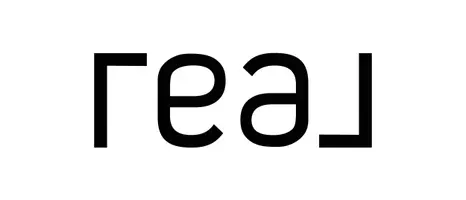14621 E Sanson Ave Spokane Valley, WA 99216
UPDATED:
Key Details
Property Type Single Family Home
Sub Type Single Family Residence
Listing Status Active
Purchase Type For Sale
Square Footage 1,580 sqft
Price per Sqft $303
Subdivision Plat - Summerfield East
MLS Listing ID 202516790
Style Other
Bedrooms 3
Year Built 2020
Annual Tax Amount $4,665
Lot Size 7,840 Sqft
Lot Dimensions 0.18
Property Sub-Type Single Family Residence
Property Description
Location
State WA
County Spokane
Rooms
Basement Crawl Space
Interior
Interior Features Smart Thermostat, Pantry, Kitchen Island, Windows Vinyl
Heating Natural Gas, Forced Air
Cooling Central Air
Appliance Free-Standing Range, Gas Range, Dishwasher, Refrigerator, Disposal, Microwave, Washer, Dryer, Hard Surface Counters
Exterior
Parking Features Attached, Slab, Garage Door Opener, Off Site, Oversized
Garage Spaces 3.0
Amenities Available Patio, Hot Water, High Speed Internet
View Y/N true
Roof Type Composition
Building
Lot Description Sprinkler - Automatic, Level, Fencing, Surveyed
Story 1
Architectural Style Other
Structure Type Masonite
New Construction false
Schools
Elementary Schools Trentwood
Middle Schools East Valley
High Schools East Valley
School District East Valley
Others
Acceptable Financing FHA, VA Loan, Conventional, Cash
Listing Terms FHA, VA Loan, Conventional, Cash
Virtual Tour https://venture-publishing.com/14621-E-Sanson-Ave



