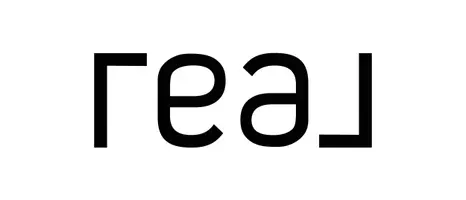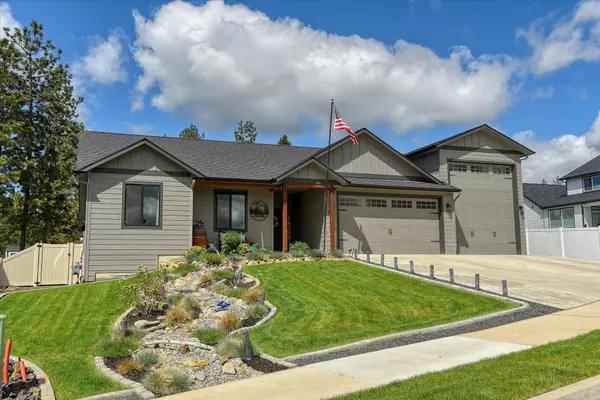25523 N N Sheridan Rd Chattaroy, WA 99003
UPDATED:
Key Details
Property Type Single Family Home
Sub Type Single Family Residence
Listing Status Active
Purchase Type For Sale
Square Footage 1,718 sqft
Price per Sqft $378
Subdivision The Estates At Chattaroy
MLS Listing ID 202516821
Style Ranch
Bedrooms 3
Year Built 2021
Lot Size 0.380 Acres
Lot Dimensions 0.38
Property Sub-Type Single Family Residence
Property Description
Location
State WA
County Spokane
Rooms
Basement Crawl Space
Interior
Interior Features Pantry, Kitchen Island
Heating Natural Gas, Electric, Forced Air
Cooling Central Air
Fireplaces Type Gas
Appliance Tankless Water Heater, Free-Standing Range, Gas Range, Dishwasher, Refrigerator, Disposal, Microwave
Exterior
Parking Features Attached, Garage Door Opener, Oversized
Garage Spaces 4.0
Amenities Available Patio
View Y/N true
Roof Type Composition
Building
Lot Description Oversized Lot
Story 1
Architectural Style Ranch
Structure Type Fiber Cement
New Construction false
Schools
School District Riverside
Others
Acceptable Financing FHA, VA Loan, Conventional, Cash
Listing Terms FHA, VA Loan, Conventional, Cash
Virtual Tour https://venture-publishing.com/25523-N-Sheridan-Rd



