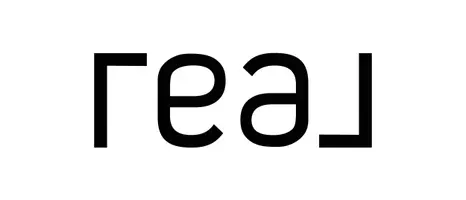5217 E Stoughton Rd Valleyford, WA 99036
UPDATED:
Key Details
Property Type Single Family Home
Sub Type Single Family Residence
Listing Status Pending
Purchase Type For Sale
Square Footage 3,672 sqft
Price per Sqft $190
Subdivision Valleyford
MLS Listing ID 202516964
Style Contemporary
Bedrooms 5
Year Built 1994
Annual Tax Amount $4,780
Lot Size 5.000 Acres
Lot Dimensions 5
Property Sub-Type Single Family Residence
Property Description
Location
State WA
County Spokane
Rooms
Basement Full, Finished, Daylight, Rec/Family Area, Laundry, Walk-Out Access
Interior
Interior Features Smart Thermostat, Kitchen Island, Natural Woodwork, Windows Vinyl, Multi Pn Wn
Heating Oil, Baseboard, Heat Pump, Hot Water, See Remarks, Zoned
Cooling Other
Appliance Free-Standing Range, Dishwasher, Refrigerator
Exterior
Parking Features Detached, Carport, RV Access/Parking, Workshop in Garage, Off Site, Oversized
Garage Spaces 3.0
Carport Spaces 1
Amenities Available Deck, Patio
View Y/N true
Roof Type Metal
Building
Lot Description Treed, Secluded, Hillside, Surveyed, Horses Allowed, Garden
Story 2
Architectural Style Contemporary
Structure Type Masonite
New Construction false
Schools
Elementary Schools Freeman
Middle Schools Freeman
High Schools Freeman
School District Freeman
Others
Acceptable Financing VA Loan, Conventional, Cash
Listing Terms VA Loan, Conventional, Cash
Virtual Tour https://site.tourmyhome.com/5217-E-Stoughton-Rd



