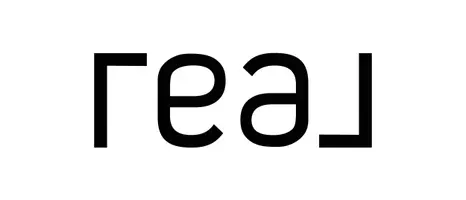10610 N Iroquois Dr Spokane, WA 99208

UPDATED:
Key Details
Property Type Single Family Home
Sub Type Single Family Residence
Listing Status Pending
Purchase Type For Sale
Square Footage 3,923 sqft
Price per Sqft $152
Subdivision Sundance Hills
MLS Listing ID 202517112
Style Ranch
Bedrooms 5
Year Built 1991
Annual Tax Amount $4,802
Lot Size 10,890 Sqft
Lot Dimensions 0.25
Property Sub-Type Single Family Residence
Property Description
Location
State WA
County Spokane
Rooms
Basement Full, Finished, Daylight, Rec/Family Area, Workshop
Interior
Interior Features Hot Water, High Speed Internet, Kitchen Island, Cathedral Ceiling(s), Windows Vinyl, Solar Tube(s)
Heating Natural Gas, Forced Air, Humidity Control
Cooling Central Air
Appliance Range, Dishwasher, Refrigerator, Disposal, Microwave, Hard Surface Counters
Exterior
Parking Features Attached, Garage Door Opener
Garage Spaces 2.0
View Y/N true
View Territorial
Roof Type Composition
Building
Lot Description Fenced Yard, Sprinkler - Automatic, Treed, Level, Secluded
Story 1
Architectural Style Ranch
Structure Type Brick Veneer,Vinyl Siding
New Construction false
Schools
Elementary Schools Woodridge
Middle Schools Salk
High Schools Shadle Park
School District Spokane Dist 81
Others
Acceptable Financing VA Loan, Conventional, Cash
Listing Terms VA Loan, Conventional, Cash
Virtual Tour https://realfocusedmedia.com/10610-N-Iroquois-Dr
GET MORE INFORMATION




