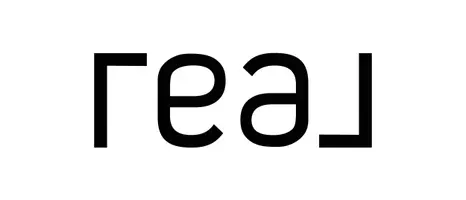1121 E 33 Ave Spokane, WA 99203

UPDATED:
Key Details
Property Type Single Family Home
Sub Type Single Family Residence
Listing Status Active
Purchase Type For Sale
Square Footage 1,614 sqft
Price per Sqft $244
MLS Listing ID 202524399
Style Ranch
Bedrooms 3
Year Built 1949
Annual Tax Amount $3,110
Lot Size 6,534 Sqft
Lot Dimensions 0.15
Property Sub-Type Single Family Residence
Property Description
Location
State WA
County Spokane
Rooms
Basement Full, Partial, Rec/Family Area, Laundry
Interior
Interior Features Pantry
Heating Natural Gas, Forced Air
Cooling Central Air
Fireplaces Type Masonry
Appliance Free-Standing Range, Dishwasher
Exterior
Parking Features Detached, Off Site
Garage Spaces 1.0
View Y/N true
Roof Type Composition
Building
Lot Description Fenced Yard, Treed, Level, Secluded
Story 1
Architectural Style Ranch
Structure Type Vinyl Siding
New Construction false
Schools
Elementary Schools Jefferson
Middle Schools Sacajewea
High Schools Lewis & Clark
School District Spokane Dist 81
Others
Acceptable Financing FHA, VA Loan, Conventional, Cash
Listing Terms FHA, VA Loan, Conventional, Cash
GET MORE INFORMATION




