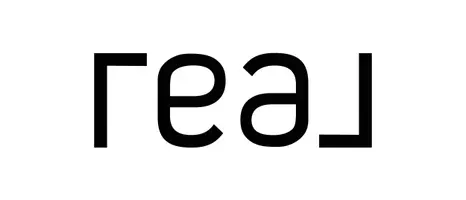Bought with Rich Mickey
For more information regarding the value of a property, please contact us for a free consultation.
8926 E Red Oak Ln Spokane, WA 99217
Want to know what your home might be worth? Contact us for a FREE valuation!

Our team is ready to help you sell your home for the highest possible price ASAP
Key Details
Sold Price $580,000
Property Type Single Family Home
Sub Type Residential
Listing Status Sold
Purchase Type For Sale
Square Footage 3,150 sqft
Price per Sqft $184
Subdivision Rock Ridge Estates
MLS Listing ID 202024313
Sold Date 12/04/20
Style Townhse, Craftsman
Bedrooms 5
Year Built 2017
Annual Tax Amount $6,205
Lot Size 10,018 Sqft
Lot Dimensions 0.23
Property Sub-Type Residential
Property Description
STUNNING low maintenance townhome with incredible list of upgrades and unobstructed day/ night views built by the builder originally as his own home. Main floor zero-step living. Giant south facing windows and oversized sliders to deck and patio bring the outdoors in. Vaulted ceilings add to the feeling of spaciousness and the custom gas fireplace provides warmth and ambiance. Exquisite touches add to the feeling of high end luxury, from the infrared heaters on the expansive 200SF covered and private deck to the specialty cabinets and finishes including panel wainscoting, soft close doors/drawers and pull outs. High end appliances include Jen-Air and Bosch brands. Beautiful quartz countertops in kitchen and baths, stylish tile backsplashes, showers and floors. Custom pendants, chandelier and mantel, lighted dimmer switches, cedar flooring wrap around in master closet all add to the beauty/luxury. Tons of additional space in daylight basement mother-in-law suite.
Location
State WA
County Spokane
Rooms
Basement Full, Finished, Daylight, Rec/Family Area, Laundry, Walk-Out Access
Interior
Interior Features Utility Room, Cathedral Ceiling(s), Vinyl, Multi Pn Wn, Central Vaccum, In-Law Floorplan
Heating Gas Hot Air Furnace, Forced Air, Central, Prog. Therm.
Fireplaces Type Masonry, Zero Clearance, Gas
Appliance Free-Standing Range, Double Oven, Washer/Dryer, Refrigerator, Disposal, Microwave, Pantry, Kit Island, Hrd Surface Counters
Exterior
Parking Features Attached, Workshop in Garage, Garage Door Opener
Garage Spaces 3.0
Carport Spaces 1
Community Features Grnd Level, Gated, See Remarks
Amenities Available Cable TV, Deck, Patio, Hot Water, High Speed Internet
View Y/N true
View City, Mountain(s), Territorial
Roof Type Composition Shingle
Building
Lot Description Views, Sprinkler - Automatic, Open Lot, Hillside, Cul-De-Sac, City Bus (w/in 6 blks), Common Grounds, Plan Unit Dev, Zero Lot Line
Architectural Style Townhse, Craftsman
Structure Type Stone Veneer, Hardboard Siding, Shake Siding
New Construction false
Schools
School District West Valley
Others
Acceptable Financing FHA, VA Loan, Conventional, Cash
Listing Terms FHA, VA Loan, Conventional, Cash
Read Less



