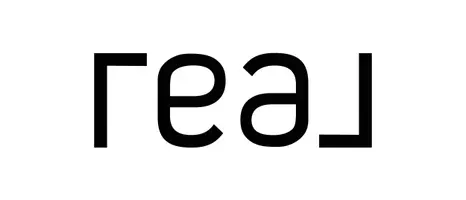Bought with Anne-Marie Ophus
For more information regarding the value of a property, please contact us for a free consultation.
9010 E Courtview Ln Spokane, WA 99217
Want to know what your home might be worth? Contact us for a FREE valuation!

Our team is ready to help you sell your home for the highest possible price ASAP
Key Details
Sold Price $540,000
Property Type Single Family Home
Sub Type Residential
Listing Status Sold
Purchase Type For Sale
Square Footage 2,880 sqft
Price per Sqft $187
Subdivision Rock Ridge Estates
MLS Listing ID 202316393
Sold Date 07/26/23
Style Townhse, Craftsman
Bedrooms 5
Year Built 2016
Lot Size 6,534 Sqft
Lot Dimensions 0.15
Property Sub-Type Residential
Property Description
Come see the view from this gorgeous townhouse in Northwood's Rock Ridge Estates! This beautiful and well-maintained home has main-floor living with zero-step entry. Primary bedroom plus two more, kitchen and living room, two full bathrooms, large deck and laundry all on the main floor. Primary en suite bath has walk-in shower, double sinks and walk-in closet. The finished basement features two bedrooms, four piece bath, a large family room and another deck with fabulous views. Must see to appreciate the quality finishes including granite in the kitchen and main floor baths, and electric fireplace for a warm, cozy atmosphere. Large storage room in the basement is convenient space for holiday decorations and so much more. Monthly HOA assessment covers gated entrance, mowing, snow removal, and sprinkler turn on/shut off. Skip the yardwork and relax and enjoy the views instead!
Location
State WA
County Spokane
Rooms
Basement Full, Finished, Daylight, Rec/Family Area
Interior
Interior Features Utility Room, Vinyl
Heating Gas Hot Air Furnace, Forced Air
Cooling Central Air
Appliance Free-Standing Range, Dishwasher, Disposal, Pantry, Hrd Surface Counters
Exterior
Parking Features Attached
Garage Spaces 2.0
Community Features Gated
Amenities Available Deck, Hot Water
View Y/N true
View City, Mountain(s)
Roof Type Composition Shingle
Building
Lot Description Views, Sprinkler - Automatic, Open Lot, Hillside, Cul-De-Sac, Plan Unit Dev, Zero Lot Line
Architectural Style Townhse, Craftsman
Structure Type Stone Veneer, Hardboard Siding
New Construction false
Schools
Elementary Schools Pasadena
Middle Schools Centennial
High Schools West Valley
School District West Valley
Others
Acceptable Financing VA Loan, Conventional, Cash
Listing Terms VA Loan, Conventional, Cash
Read Less



