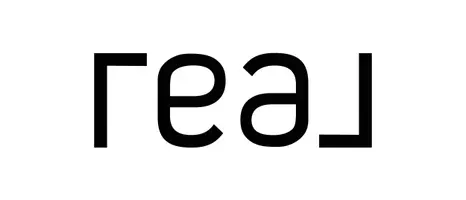Bought with Breonna Albro
For more information regarding the value of a property, please contact us for a free consultation.
4508 Grant St Clayton, WA 99110
Want to know what your home might be worth? Contact us for a FREE valuation!

Our team is ready to help you sell your home for the highest possible price ASAP
Key Details
Sold Price $419,000
Property Type Single Family Home
Sub Type Residential
Listing Status Sold
Purchase Type For Sale
Square Footage 1,800 sqft
Price per Sqft $232
MLS Listing ID 202418401
Sold Date 08/07/24
Style Log
Bedrooms 2
Year Built 2009
Lot Size 0.320 Acres
Lot Dimensions 0.32
Property Sub-Type Residential
Property Description
Welcome to your dream log home nestled in the picturesque small town of Clayton. A 20 minute drive from Spokane and just a few minutes drive to Loon and Deer Lake. An outdoor paradise! You will be captivated by the timeless beauty and craftsmanship of this 2 bedroom, 3 bath home. This exquisite and spacious log home radiates charm from every corner with the perfect blend of rustic elegance and modern comfort. The main floor boasts slate floors, large kitchen including custom cabinets. The on-suite includes a bear claw bathtub for relaxing. The additional space above the detached 2 car garage can be transformed into a cozy guest room, a home office, or a playroom for the little ones. As you step onto the property, you'll be enchanted by the tranquil beauty of this park-like setting. This spacious yard includes a large patio with a fireplace, dog kennel, garden, greenhouse and even a tree house! Embrace the serenity it offers and start making memories that will last a lifetime. Call for a private viewing today!
Location
State WA
County Stevens
Rooms
Basement None
Interior
Interior Features Utility Room, Cathedral Ceiling(s), Natural Woodwork, Vinyl, Multi Pn Wn, In-Law Floorplan
Heating Electric, Ductless
Appliance Free-Standing Range, Dishwasher, Refrigerator
Exterior
Parking Features Detached, Workshop in Garage, See Remarks
Garage Spaces 2.0
Amenities Available Deck, Patio
View Y/N true
View City
Roof Type Metal
Building
Lot Description Fencing, Fenced Yard, Treed, Level, Corner Lot
Story 2
Architectural Style Log
Structure Type Wood
New Construction false
Schools
Elementary Schools Deer Park
Middle Schools Deer Park
High Schools Deer Park
School District Deer Park
Others
Acceptable Financing FHA, VA Loan, Conventional, Cash
Listing Terms FHA, VA Loan, Conventional, Cash
Read Less



