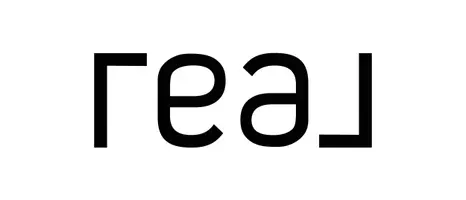Bought with Philip Wells
For more information regarding the value of a property, please contact us for a free consultation.
10911 E Palouse Hwy Valleyford, WA 99036
Want to know what your home might be worth? Contact us for a FREE valuation!

Our team is ready to help you sell your home for the highest possible price ASAP
Key Details
Sold Price $815,000
Property Type Single Family Home
Sub Type Single Family Residence
Listing Status Sold
Purchase Type For Sale
Square Footage 3,074 sqft
Price per Sqft $265
MLS Listing ID 202514784
Sold Date 05/14/25
Style Ranch
Bedrooms 3
Year Built 1976
Annual Tax Amount $7,036
Lot Size 5.000 Acres
Lot Dimensions 5
Property Sub-Type Single Family Residence
Property Description
Amazing 3 bed, 3 bath updated home on just over 5 acres. Sprawling kitchen with walk in pantry, double ovens and gleaming stone countertops. Peek through fireplace from the dining room to the large living room with floor to ceiling windows and views from every direction. Wrap around porches leading to a manicured yard with water feature off the covered back patio. All three bathrooms are updated, including the ensuite off the primary. Enjoy your own deck through the French doors in the primary bedroom. In the basement you will find another updated bathroom, along with two more bedrooms and a large family room. 4 car attached garage with additional attached storage room, HUGE 58x58 heated shop, with large, covered area for parking or storage. Fenced and ready for horses or livestock, borders county land, and has a remote locking gate at the beautifully paved driveway so you can enjoy the peace and quiet. All appliances included, newer A/C, furnace, well, and roof (2016). Brand new carpe
Location
State WA
County Spokane
Rooms
Basement Full, Daylight, Rec/Family Area, Laundry, Walk-Out Access
Interior
Interior Features Pantry, Kitchen Island, Windows Vinyl
Heating Forced Air, Propane
Cooling Central Air
Fireplaces Type Propane
Appliance Free-Standing Range, Double Oven, Dishwasher, Refrigerator, Disposal, Washer, Dryer, Hard Surface Counters
Exterior
Parking Features Attached, RV Access/Parking, Workshop in Garage, Off Site, Oversized
Garage Spaces 4.0
Carport Spaces 4
View Y/N true
View Territorial
Roof Type Composition
Building
Lot Description Views, Fencing, Sprinkler - Automatic, Secluded, Oversized Lot, Horses Allowed, Border Public Land, Garden
Architectural Style Ranch
Structure Type Vinyl Siding
New Construction false
Schools
Elementary Schools Freeman
Middle Schools Freeman
High Schools Freeman
School District Freeman
Others
Acceptable Financing FHA, VA Loan, Conventional, Cash
Listing Terms FHA, VA Loan, Conventional, Cash
Read Less



