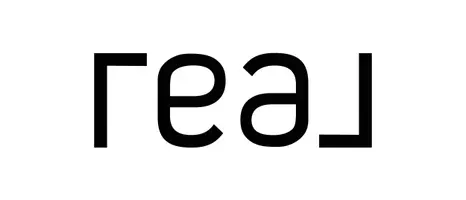Bought with Connor Swanson
For more information regarding the value of a property, please contact us for a free consultation.
333 S Shelley Lake Ln Veradale, WA 99037
Want to know what your home might be worth? Contact us for a FREE valuation!

Our team is ready to help you sell your home for the highest possible price ASAP
Key Details
Sold Price $860,000
Property Type Single Family Home
Sub Type Single Family Residence
Listing Status Sold
Purchase Type For Sale
Square Footage 3,730 sqft
Price per Sqft $230
Subdivision Shelley Lake 1St Add
MLS Listing ID 202514154
Sold Date 05/21/25
Style Ranch,Craftsman
Bedrooms 5
Year Built 2000
Annual Tax Amount $7,538
Lot Size 8,276 Sqft
Lot Dimensions 0.19
Property Sub-Type Single Family Residence
Property Description
Experience unparalleled luxury in this beautiful Shelley Lake Home, located in a gated community. This home features 5 bedrooms, 5 bathrooms, 3,671 sq ft and a MIL suite with separate entrance. The custom kitchen features an expansive island, soft-close cabinets, dual ovens, granite counters and ample storage. Great room boasts vaulted ceilings, perfect for cozy evenings by the fireplace while enjoying breathtaking lake vistas. The master suite offers a private covered hot tub with lake views, spacious walk-in closet & luxurious en-suite. The main floor also includes a formal living area, two additional bedrooms & a convenient laundry room. The lower level features a mother-in-law suite with a separate entrance, full kitchen, large living area, 2 bathrooms, and its own laundry. A bonus room upstairs is ideal for a gym or home theater. All furniture & appliances are included! Outside enjoy the 2 decks, covered patio, 3 car garage, stunning views, tranquil walking trails & the lake right in your own backyard.
Location
State WA
County Spokane
Rooms
Basement Full, Finished, RI Bdrm, RI Bath, Daylight, Rec/Family Area, Laundry, Walk-Out Access
Interior
Interior Features Pantry, Kitchen Island, Natural Woodwork, Central Vacuum, In-Law Floorplan
Heating Natural Gas, Forced Air
Cooling Central Air
Fireplaces Type Gas
Appliance Tankless Water Heater, Gas Range, Double Oven, Dishwasher, Refrigerator, Disposal, Microwave, Washer, Dryer, Hard Surface Counters
Exterior
Parking Features Attached, Garage Door Opener
Garage Spaces 3.0
Amenities Available Cable TV, Deck, Patio, High Speed Internet
Waterfront Description Lake Front
View Y/N true
View Territorial, Water
Roof Type Composition
Building
Lot Description Views, Fenced Yard, Sprinkler - Automatic, Level, Open Lot, Hillside, Fencing
Story 1
Architectural Style Ranch, Craftsman
Structure Type Stone Veneer,Fiber Cement
New Construction false
Schools
Elementary Schools Greenacres
Middle Schools Evergreen
High Schools Central Valley
School District Central Valley
Others
Acceptable Financing VA Loan, Conventional, Cash
Listing Terms VA Loan, Conventional, Cash
Read Less



