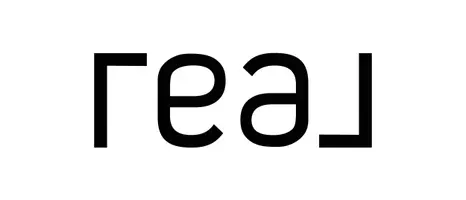Bought with Barbara Huff
For more information regarding the value of a property, please contact us for a free consultation.
14921 E Ridge Ln Veradale, WA 99037
Want to know what your home might be worth? Contact us for a FREE valuation!

Our team is ready to help you sell your home for the highest possible price ASAP
Key Details
Sold Price $1,280,000
Property Type Single Family Home
Sub Type Single Family Residence
Listing Status Sold
Purchase Type For Sale
Square Footage 4,332 sqft
Price per Sqft $295
Subdivision Bella Vista
MLS Listing ID 202513875
Sold Date 05/21/25
Style Contemporary
Bedrooms 4
Year Built 2023
Lot Size 0.580 Acres
Lot Dimensions 0.58
Property Sub-Type Single Family Residence
Property Description
Nestled on half acre in Bella Vista, this stunning 4332 sqft home offers 4 beds, 5 baths, and office, all set on private road with beautiful territorial views. Open concept main floor features a chef's kitchen with 10' island, quartz countertops, and a hidden pantry. The spacious living area is defined by soaring ceilings and gorgeous gas fireplace complemented by an ensuite with a 3/4 bath, a powder room, and convenient laundry room. The lower level offers a spacious rec room with a wet bar plus 3 beds and 2.5 baths. Luxurious primary suite includes tiled shower, garden tub, double vanity, and expansive walk-in closet leading to a 2nd laundry room. Additional features include dual-zone smart thermostat, oversized 2-car garage with RV bay, and 50 amp car charger. Multiple outdoor lounge areas provide the perfect space to entertain guests while overlooking the beautifully landscaped backyard, complete with a sprinkler system. This home offers the perfect blend of elegance and comfort.
Location
State WA
County Spokane
Rooms
Basement Full, Finished, Daylight, Rec/Family Area, Laundry
Interior
Interior Features Pantry, Kitchen Island
Heating Natural Gas, Forced Air, Zoned
Cooling Central Air
Fireplaces Type Gas
Appliance Water Softener, Tankless Water Heater, Range, Double Oven, Dishwasher, Refrigerator, Disposal, Microwave, Washer, Dryer, Hard Surface Counters
Exterior
Parking Features Attached, RV Access/Parking, Electric Vehicle Charging Station(s)
Garage Spaces 3.0
Amenities Available Deck
View Y/N true
View Territorial
Roof Type Composition
Building
Lot Description Views, Sprinkler - Automatic
Architectural Style Contemporary
Structure Type Stone Veneer,Fiber Cement
New Construction false
Schools
Elementary Schools Chester
Middle Schools Horizon
High Schools University
School District Spokane Dist 81
Others
Acceptable Financing FHA, VA Loan, Conventional, Cash
Listing Terms FHA, VA Loan, Conventional, Cash
Read Less



