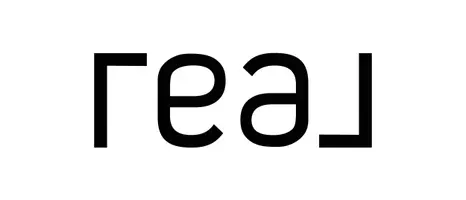Bought with Olivia Bone
For more information regarding the value of a property, please contact us for a free consultation.
4408 E 34th Ln Spokane, WA 99223
Want to know what your home might be worth? Contact us for a FREE valuation!

Our team is ready to help you sell your home for the highest possible price ASAP
Key Details
Sold Price $600,000
Property Type Single Family Home
Sub Type Single Family Residence
Listing Status Sold
Purchase Type For Sale
Square Footage 3,368 sqft
Price per Sqft $178
Subdivision Southridge
MLS Listing ID 202512728
Sold Date 05/23/25
Style Ranch
Bedrooms 5
Year Built 2023
Lot Size 6,534 Sqft
Lot Dimensions 0.15
Property Sub-Type Single Family Residence
Property Description
Welcome to South Ridge! This stunning home is better than new, built just a little over a year ago by Barranco Construction LLC, and backs to a beautiful treed common space. Enjoy the fully landscaped yard and covered patio, perfect for year-round entertaining. The spacious rancher floor plan features 5 bedrooms and 3baths, with 2 main floor bedrooms and 2 bathrooms. The primary bedroom on the main floor boasts a walkthrough layout and a walk-in closet that's practically the size of another bedroom. Main floor living is easy with the laundry conveniently located on the same level. The finished basement offers 3 additional bedrooms, a bath, and a rec room. The large great room and dining area feature a cozy gas fireplace, ideal for gatherings. The kitchen is a chef's dream with white cabinets, stainless steel appliances, and a gas range. Air conditioning is included for year-round comfort. Located within walking distance to Chase Middle School. Great opportunity to own a near-new home in a prime location!
Location
State WA
County Spokane
Rooms
Basement Full, Finished, Rec/Family Area
Interior
Interior Features Pantry, Cathedral Ceiling(s), Windows Vinyl
Heating Forced Air, Heat Pump
Cooling Central Air
Appliance Free-Standing Range, Gas Range, Dishwasher, Microwave
Exterior
Parking Features Attached, Garage Door Opener
Garage Spaces 2.0
Carport Spaces 2
Amenities Available Deck, Patio
View Y/N true
Roof Type Composition
Building
Lot Description Sprinkler - Automatic, Level
Story 1
Architectural Style Ranch
Structure Type Wood Siding
New Construction false
Schools
Elementary Schools Adams
Middle Schools Chase
High Schools Ferris
School District Spokane Dist 81
Others
Acceptable Financing FHA, VA Loan, Conventional, Cash
Listing Terms FHA, VA Loan, Conventional, Cash
Read Less



