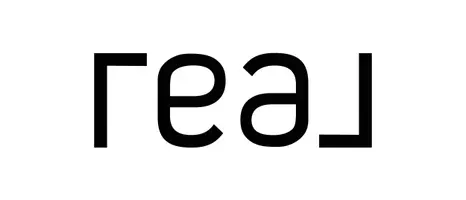Bought with Connor Swanson
For more information regarding the value of a property, please contact us for a free consultation.
5051 S Hillcrest Ln Veradale, WA 99037
Want to know what your home might be worth? Contact us for a FREE valuation!

Our team is ready to help you sell your home for the highest possible price ASAP
Key Details
Sold Price $785,000
Property Type Single Family Home
Sub Type Single Family Residence
Listing Status Sold
Purchase Type For Sale
Square Footage 4,977 sqft
Price per Sqft $157
Subdivision Bella Vista
MLS Listing ID 202514387
Sold Date 05/21/25
Bedrooms 4
Year Built 2001
Annual Tax Amount $7,662
Lot Size 7,405 Sqft
Lot Dimensions 0.17
Property Sub-Type Single Family Residence
Property Description
Welcome to this exquisite home nestled in the tranquil Bella Vista gated community. High ceilings, oversized windows, light & bright, beautiful hard wood floors, open floor plan, new appliances & new carpeting throughout. The main floor hosts a primary suite designed for relaxation w/walk-in closet & 5 piece ensuite bath w/jetted tub. Sun room & large deck offer a peaceful retreat where you can soak up the fantastic views this property affords. Daylight walkout basement w/huge recreational area is perfect for various activities. In-law setup ensures privacy & comfort for your guests. Conveniently located near shops, restaurants, schools, & other facilities - offering the perfect balance between peaceful living & accessibility. This beautiful well maintained home promises comfortable living within an exclusive gated community combined with all the conveniences the South Valley of Spokane has to offer. This property could be your next dream home.
Location
State WA
County Spokane
Rooms
Basement Full, Finished, Daylight, Rec/Family Area, Walk-Out Access
Interior
Interior Features Smart Thermostat, Cathedral Ceiling(s), Windows Vinyl, In-Law Floorplan
Heating Natural Gas, Forced Air
Cooling Central Air
Fireplaces Type Gas
Appliance Free-Standing Range, Dishwasher, Refrigerator, Microwave
Exterior
Parking Features Attached, Garage Door Opener, Off Site, Oversized
Garage Spaces 3.0
Amenities Available Deck, Patio, Solarium
View Y/N true
View Mountain(s), Territorial
Roof Type Composition
Building
Lot Description Views, Sprinkler - Automatic
Story 1
Structure Type Stone Veneer,Stucco,Wood Siding
New Construction false
Schools
School District Central Valley
Others
Acceptable Financing FHA, VA Loan, Conventional, Cash
Listing Terms FHA, VA Loan, Conventional, Cash
Read Less



