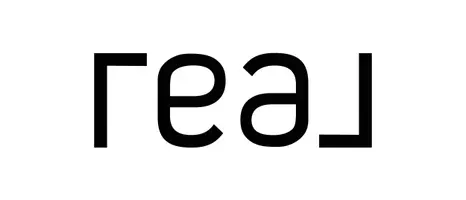Bought with Melissa Tetreault
For more information regarding the value of a property, please contact us for a free consultation.
1322 N Robie Rd Spokane Valley, WA 99206
Want to know what your home might be worth? Contact us for a FREE valuation!

Our team is ready to help you sell your home for the highest possible price ASAP
Key Details
Sold Price $402,865
Property Type Single Family Home
Sub Type Single Family Residence
Listing Status Sold
Purchase Type For Sale
Square Footage 1,485 sqft
Price per Sqft $271
Subdivision Pine Valley Estates
MLS Listing ID 202521059
Sold Date 09/16/25
Style Ranch,Craftsman
Bedrooms 3
Year Built 2014
Annual Tax Amount $3,926
Lot Size 8,712 Sqft
Lot Dimensions 0.2
Property Sub-Type Single Family Residence
Property Description
Thoughtfully designed, one-owner home in Pine Valley Estates combines stylish details with practical comfort—all on one easy-living level with true zero-step entry at every door. Open-concept layout with vaulted ceilings, wide-plank laminate flooring, and elegant finishes throughout. The kitchen is a standout, featuring raised cabinets with crown molding, tumbled stone backsplash and a spacious pantry. The primary suite is privately tucked away from the other two bedrooms, creating a peaceful retreat complete with a walk-in closet and generous en-suite bath. Step outside to a fully fenced backyard with 6' vinyl fencing, ideal for privacy and pets, plus room to add a third parking space or even a future garage addition. Located in a quiet, walkable community, this 2014 home checks all the boxes for comfort, convenience, and timeless design.
Location
State WA
County Spokane
Rooms
Basement Crawl Space, None
Interior
Interior Features Pantry, Kitchen Island, Windows Vinyl
Heating Natural Gas, Forced Air
Cooling Central Air
Appliance Free-Standing Range, Disposal, Microwave
Exterior
Parking Features Attached, Slab, RV Access/Parking, Off Site, Oversized
Garage Spaces 2.0
Utilities Available Cable Available
View Y/N true
View Territorial
Roof Type Composition
Building
Lot Description Fenced Yard, Sprinkler - Automatic, Level, City Bus (w/in 6 blks)
Story 1
Architectural Style Ranch, Craftsman
Structure Type Stone Veneer,Siding,Shake Siding
New Construction false
Schools
Elementary Schools Broadway
Middle Schools North Pines
High Schools Central Valley
School District Central Valley
Others
Acceptable Financing FHA, VA Loan, Conventional, Cash
Listing Terms FHA, VA Loan, Conventional, Cash
Read Less
GET MORE INFORMATION




